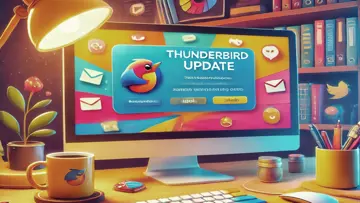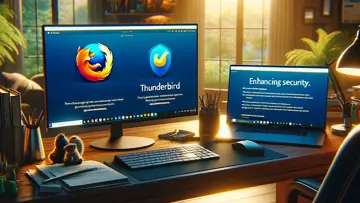Neueste Version
1.9.11 Sicher
1.9.11 Sicher
Verwandte Produkte
Archisketch
Archisketch is a versatile sketching program designed for professionals in the architecture, interior design, landscape design, and product design fields.ArchiTouch 3D - Home Design
Experience the world of creative architecture with ArchiTouch 3D! If you're in search of an architecture design app that combines efficiency with creative freedom, then ArchiTouch 3D is perfect for you.ArcSite: Floor Plans and CAD
ArcSite is a versatile design tool suitable for designers at any skill level, from beginners sketching out floor plans to experienced professionals tackling complex projects.Autodesk FormIt
Autodesk® FormIt mobile application enables users to digitally capture building design concepts at any moment inspiration strikes.CAD HD
This application offers users the ability to create intricate patterns and beautifully styled artwork, showcasing a variety of professional coloring techniques.CADraw
Easily create shapes such as lines, circles, and arcs. Shapes can be edited and modified with a simple touch. Angle constraints enable the specification of common angles from 5º to 90º.Draft Paper
Draft Paper is a user-friendly and efficient tool for quickly creating floor plans, layouts, or blueprints. With its intuitive interface, users can effortlessly draw lines and rectangles on up to 10 separate layers.GraphPad R7
GraphPad - Release 7 GraphPad is a touch-based dimensional drawing (CAD) application, designed for creating floor plans and various home improvement projects.HomeCAD — Design your home
Development starts with the project. The app "HomeCAD" facilitates simple house projection on your device, requiring no specialized expertise.iPocket Draw Lite
iPocket Draw is a comprehensive vector drawing program (CAD 2D) that provides users with complete control over their designs. The Lite version comes with a limit of 50 objects per drawing.OrthoGraph – Floor Plan
Digitalizing the traditional methods of building surveying, OrthoGraph empowers users to create floor plans and 3D BIM models with precision up to 1mm.Planit2d Lite
If you have a vision for your dream home, Planit2d floor plan creator can help you turn it into reality. House design has traditionally been a complex task best left to professionals.RenoPlan - Floor Plan Creator
RenoPlan is a versatile tool that caters to a wide range of professionals, including home contractors, interior designers, sales representatives, architects, and DIY enthusiasts.ZWCAD Mobile - Mobile CAD
ZWCAD Mobile is a CAD viewing, drawing, and sharing app developed by ZWSOFT. It offers a range of features including fast file viewing and editing, precise measurement, annotation, and printing.Neueste Reviews
|
OptiVec for Lazarus / FreePascal
Verbessern Sie Ihre Lazarus-Projekte mit OptiVec für FreePascal |
|
|
STL Viewer / ABViewer
Nahtlose 3D-Modellbetrachtung mit STL Viewer / ABViewer |
|
|
Quick3270
Quick3270: Nahtloser Mainframe-Zugriff vereinfacht |
|
|
Picture Gallery Solitaire
Eine charmante Variante des klassischen Solitärs |
|
|
Project Viewer Lite
Optimieren Sie Ihr Projektmanagement mit Project Viewer Lite |
|
|
|
123 prezentace
Mühelose Erstellung von Präsentationen mit 123 Prezentace |
|
|
UpdateStar Premium Edition
Mit der UpdateStar Premium Edition war es noch nie so einfach, Ihre Software auf dem neuesten Stand zu halten! |
|
|
Microsoft Visual C++ 2015 Redistributable Package
Steigern Sie Ihre Systemleistung mit Microsoft Visual C++ 2015 Redistributable Package! |
|
|
Microsoft Edge
Ein neuer Standard beim Surfen im Internet |
|
|
Google Chrome
Schneller und vielseitiger Webbrowser |
|
|
Microsoft Visual C++ 2010 Redistributable
Wesentliche Komponente zum Ausführen von Visual C++-Anwendungen |
|
|
Microsoft Update Health Tools
Microsoft Update Health Tools: Stellen Sie sicher, dass Ihr System immer auf dem neuesten Stand ist! |









